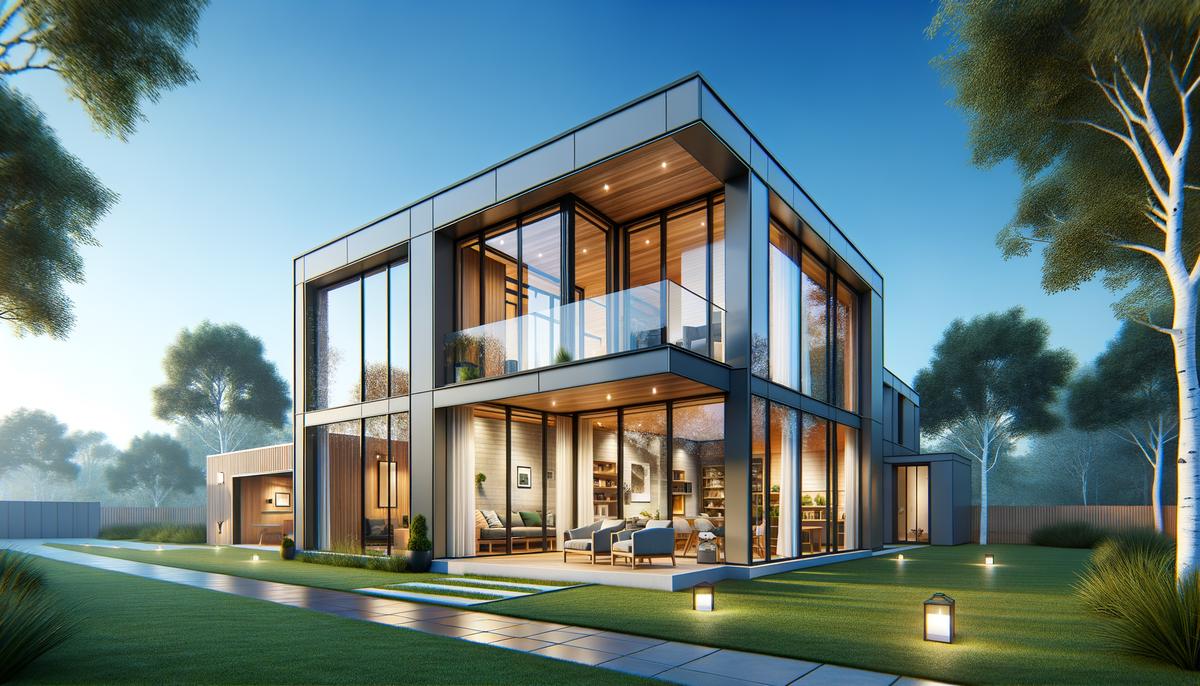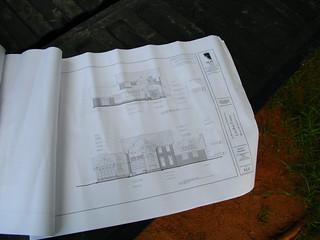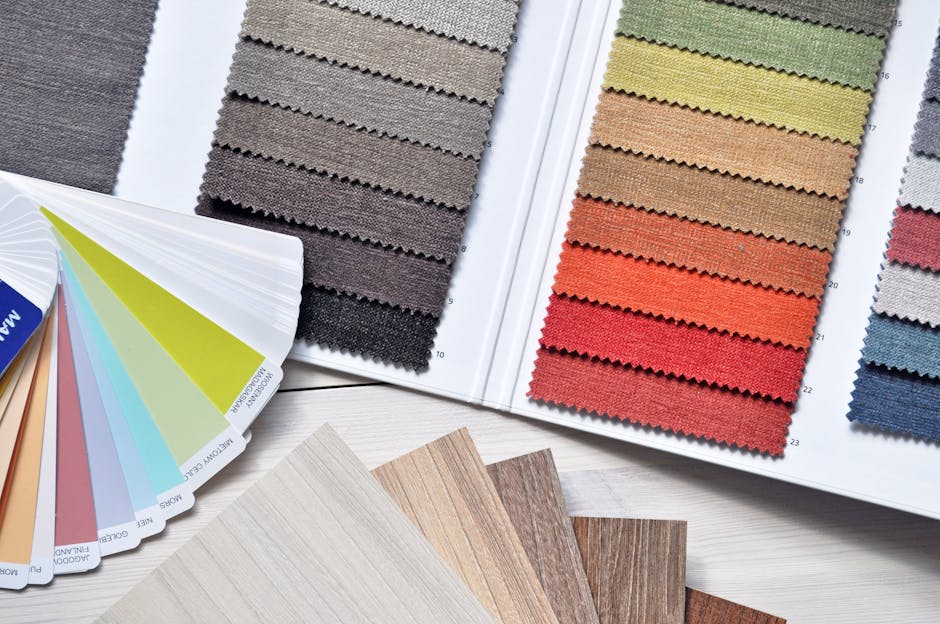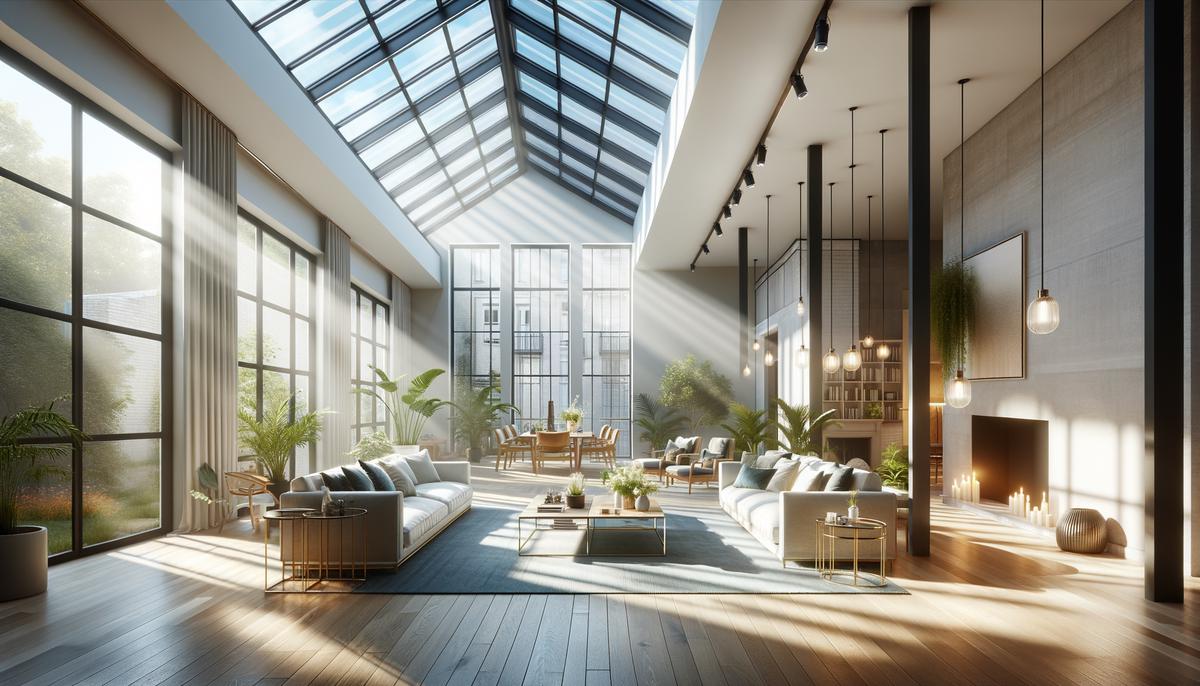Types of House Extensions
Single-storey extensions are a classic choice that typically involve expanding the ground floor of your home. They seamlessly integrate into your existing structure, often inviting a wealth of natural light and garden views with expansive glass doors. This solution offers open-plan living and is ideal for those looking to enlarge areas like the kitchen or dining room.
Loft conversions have risen in popularity, transforming unused attic spaces into bedrooms, offices, or leisure areas. This type maximizes the underused vertical space of your property and can enhance your home's value. Loft conversions can offer a tucked-away haven without necessitating sprawling structural changes below.
Conservatories function like luminous enclosures that breathe life into the rear of your house. Often built with glass panels, they provide year-round visual connectivity to the external environment. They make adept conversation or dining areas, particularly amidst seasonal changes, offering outdoor ambience with indoor comforts.
Two-storey extensions stack an additional layer of living space atop a single-storey configuration. This ambitious endeavor is well-suited for families needing an extra bedroom or dedicated study to accommodate growing needs.
Over-Garage Extensions are practical, straightforward installations capitalizing on existing structures. These space maximizers barely touch your garden's footprint yet provide additional rooms, primarily bedrooms, offering a return on investment.
Garage conversions unveil a fresh understanding of utility, where storage undergoes renovation to seamlessly integrate into the main home. Cost-effective yet striking, these transformations create elegant utilities like home offices or guest habitats.
Sunroom extensions tap into nature's embrace, inviting recycled air and golden sunlight to elevate an organic palette within proximity to outdoor views.
Each extension type offers an opportunity to enhance your living space, aligning with your specific needs and aspirations.

Planning and Permissions
Understanding and navigating planning permissions is crucial for house extension projects. Before expanding your living space, align your project within the laws and guidelines set by local authorities to avoid costly rectifications and legal hassles.
Consult your local planning authority (LPA) or explore their online resources to understand what is permissible for your property. Planning permission ensures that your project abides aesthetically and structurally within your community's regulations.
Minor extensions, like conservatories under a certain size or interior renovations that don't alter the building's facade, might be covered by 'permitted development rights' (PDR). PDR often exempts you from lengthy approval processes, but applying for a 'lawful development certificate' from your local council asserts that your work doesn't require permission. This documentation can prove valuable when selling your property in the future.
If your extension requires planning permission, prepare an application that includes:
- Detailed blueprints
- Environmental impact assessments
- Calculations around issues such as volume addition or boundary setbacks
You might also need to consult with neighbors if their rights of light or privacy are affected. Engaging professionals like architects or specialist planners can help navigate this process.
Open communication with your neighbors can help clear potential roadblocks and foster community goodwill, leading to a smoother permissions journey.
Thorough preparation, engaging early with regulations, nurturing neighborly consensus, and providing detailed documentation empowers legislative compliance while capturing communal harmony — keys to solidifying your extension dreams.

Cost and Budget Management
Knowing what you can afford early on is critical when considering a house extension; it dictates the size, scope, materials, and finishes. Getting your numbers right from the start can avoid unanticipated debts.
Budgeting for house extensions involves more than just defining the cost of materials and labor. It requires foresight into:
- Contingency funds
- Professional fees (architects, planning consultants, and legal counsel)
- Insurance
- Taxes, which might vary post-construction due to enhanced property value
Obtain multiple, detailed quotes from contractors to establish a base cost and identify different interpretations of the project scope that could impact the price. Ensure these quotes outline the entirety of the work and include specifics about material quality and brand names where possible.
Avoid the temptation of evolving plans, as scope creep can lead to sprawling spend nightmares. Lock your plans early with your chosen constructor and insist on contracted prices to build a safety hedge around your financial allocation.
Consider durable, cost-effective materials. Sometimes, an upfront investment in higher-grade materials yields lower long-term costs due to their longevity and easier maintenance. Consider lifecycle costs and potential sustainability benefits that could translate into future utility reductions.
Always allocate an additional 10-20% on top of what you've been quoted to cater for unforeseen complications like weather delays, material shipment delays, or unexpected foundational concerns.
Establish payment schedules with your contractor to ensure transparency, section off milestones for review, and corroborate satisfaction before the next payment phase. This ensures a fluid fiscal dialogue and checkpoints quality assurance.
Executing your extension dream requires intimate engagement with your budget. Through judicious assessment, careful decisions, and communicative exchanges with your contractor, you can pilot your vision to fruition. Approach every step armed with detailed research and a proactive mentality to ensure this substantial investment enriches your home's aesthetic and monetary value.
Design and Material Choices
Design and material choices for house extensions influence the aesthetic appeal, thermal efficiency, durability, and acoustic performance of the added space. This essential decision can fundamentally shape the look and lived experience within the extended areas.
Material choices often align with the chosen architectural style, layering on nuances that etch the home's character while considering environmental influences. Traditional extensions might lean towards brick and wood, which synchronize effortlessly with older structures, warming up spaces with their inherent textures and hues. These materials are durable and naturally insulative but require maintenance.
Modern extensions invite innovative materials like glass, steel, and concrete, sculpting contemporary designs that flood living zones with light. Glass expanses, when employed in sunrooms or conservatories, create uninterrupted visual continuities between constructed spaces and natural landscapes. However, it's crucial to integrate adequate solar gain management to avoid overheating issues.
Sustainable materials like green roofs, recycled wood, or composites manufactured from post-consumer plastics are making noticeable incursions into extension design. These options are environmentally attuned and can grant economic advantages through superior insulation attributes and durability.
Functionality also influences material choice. Areas prone to high moisture, like kitchens or bathrooms, may benefit from non-porous materials like ceramic tiles or polished concrete, offering resilience against humidity and ease of maintenance. Compatibility with existing structures demands careful consideration to preclude water damage.
Color schemes and textures offer another dimension, where expert plays of shadow and light can give rise to perceptual spaces larger than their true dimensions. Lighter tones could bedeck walls and floors to make rooms appear wider and more open, while darker hues install a sense of coziness and defined intimacy.
Incorporating custom elements that reflect owners' tastes or echo their life stories, be it through stucco artistry, ornate timbers, or custom tiles, underscores a thoughtful rendition of spaces fashioned to whisper individual stories.
As architects and homeowners weave together this intricate patchwork of needs, styles, and functional requirements, the success of an extension increasingly orbits around discerning material and design selectivity, melding old charm with new characters to create tranquil passageways through contemporary living spaces.

Maximizing Space and Light
Opening up living areas to the natural ambiance of outdoor light doesn't just brighten interiors; it enriches the quality of life within the home. When planning an extension, striking a balance between maximizing space and flooding rooms with invigorating sunshine demands creativity and precision.
Central to a thriving light-enhanced extension is the adoption of open floor plans. Embracing fewer walls serves to propagate physical maneuverability and visual expansiveness. This design decision exemplifies multifunctionality, combining cooking, dining, and relaxing into a single shared space. Such areas thrive when bathed in daylight, decreasing dependence on artificial lights and magnifying intrinsic connectivity with the environment.
The strategic placement of windows is crucial in enhancing natural light. Windows, aligned ideally for both view and sunlight path, serve as serene conduits for daylight. Vertical, floor-to-ceiling windows allow light to cascade deep into home spaces. The orientation—east to catch morning rays or south for sun attendance throughout the day—is calculated according to local conditions and desired thermal outcomes.1 Integrating reflective materials like white walls, gloss-finished cabinets, or mirrored backs can amplify exterior light penetration, distributing luminosity equitably.
Skylights present another impactful move to upscale natural illuminance from above, offering a skyward viewport that drizzles rooms with daytime vibrancy or nocturnal stargazing experiences. Especially apt for extensions where side windows might be restricted, skylights carve apertures that nestle under the vast expanse of the sky. In room additions like extended kitchens or loft conversions, skylights can vitalize what could otherwise feel as constrained spaces.
Thoughtfully designing transitional environments such as conservatory borders or glass-wall partitions provides semi-secretive zones that keep homes interconnected whilst maintaining individual room functionality. These changes personalize one's abode, reflecting the evolving interpretation of comfortable habitation.
Spatial maximization also leans upon intelligent storage solutions integrated into the architectural plan—built-in bookshelves beneath stairways or multi-purpose kitchen islands with concealed compartments.2 These multifunctional features facilitate de-cluttering, physically spacing domiciles while visually extending the premises.
Balancing advanced design aspects while provoking bliss in habitation ensures the functionally aesthetic liberation of one's residential microverse—a sanctuary feathered by lucidity and streamlined tranquility.

In conclusion, whether opting for a loft conversion, a conservatory, or any other type of extension, the overarching goal remains the same: to create a space that is not only functional but also emotionally resonant, blending seamlessly with the existing structure while enhancing the overall quality of life within the home.
- Wilson L, Crane L, Chryssochoidis G. Why do homeowners renovate energy efficiently? Contrasting perspectives and implications for policy. Energy Research & Social Science. 2015;7:12-22.
- Livesey K, Syce A, Murray J, Owen C. Understanding homeowners' renovation decisions: findings of the VERD project. UK Energy Research Centre; 2013.
Leave a Reply